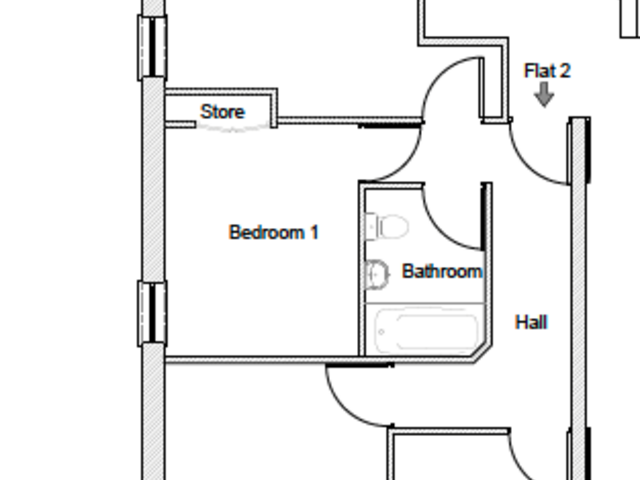Guide Price £398,000
2 beds 1 bath
Available
The Esplanade, Sandgate, Folkestone, Kent
Features
Summary
Lower ground apartment offering living room with French doors opening onto south facing terrace enjoying views to sea. There are two further bedrooms, one of which having an en-suite. There is a further bathroom, kitchen & L-shaped entrance hall. The property benefits from gas fired central heating and double glazed windows throughout.
Description
Lower ground apartment offering living room with French doors opening onto south facing terrace enjoying views to sea. There are two further bedrooms, one of which having an en-suite. There is a further bathroom, kitchen & L-shaped entrance hall. The property benefits from gas fired central heating and double glazed windows throughout.
Situated on the edge of the village of Sandgate with its eclectic selection of shops, cafes, pubs, restaurants and antique shops. The apartment directly fronts Sandgate esplanade giving access in to the village and on to the Coastal Park and Harbour Arm, the Harbour Arm offering a range of pop-up restaurants and bars, together with the champagne bar in the old lighthouse. Access via the newly refurbished old railway station and bridge across the harbour leads to the award winning Rocksalt restaurant and sandy beach. The Cinque port town of Hythe is approximately ten minutes by car and offers the all important Waitrose store, together with a good selection of independent shops. The historic Royal Military canal runs from Seabrook, through Hythe and on to Rye and offers pleasant walks and recreational facilities. Folkestone West mainline railway station which is approximately ten minutes by car offers high speed services to London St Pancras which is reached in just over fifty minutes. The M20 Motorway, Channel Tunnel Terminal and Port of Dover are also easily accessed by car.
GROUND FLOOR
COMMUNAL ENTRANCE HALL
LOWER GROUND FLOOR
L-SHAPED HALL
LIVING ROOM
5.99 m x 3.65 m (19'8" x 12'0")
SOUTH FACING SUN TERRACE
KITCHEN
5.97 m x 2.59 m (19'7" x 8'6")
BEDROOM
4.16 m x 3.91 m (13'8" x 12'10")
EN-SUITE
BEDROOM
3.06 m x 3.49 m (10'0" x 11'5")
BATHROOM
OUTSIDE
The apartment benefits from an allocated parking space.
Utilities, Rights, Easements & Risks
Utility Supplies
| Electricity | Ask Agent |
|---|---|
| Water | Ask Agent |
| Heating | Ask Agent |
| Broadband | Ask Agent |
| Sewerage | Ask Agent |
Rights & Restrictions
| Article 4 Area | Ask Agent |
|---|---|
| Listed property | Ask Agent |
| Restrictions | Ask Agent |
| Required access | Ask Agent |
| Rights of Way | Ask Agent |
Risks
| Flooded in last 5 years | Ask Agent |
|---|---|
| Flood defenses | Ask Agent |
| Flood sources | Ask Agent |
Additional Details
Map
EPC Charts





















