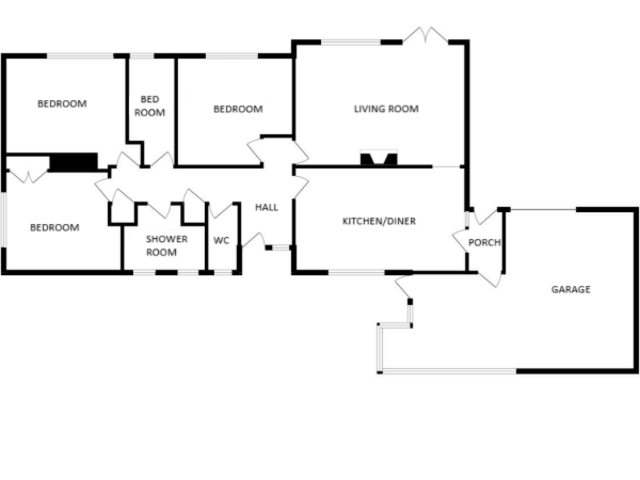Guide Price £670,000
4 beds 1 bath
Available
Pelham Gardens, Folkestone, Kent
Features
Summary
A good sized four bedroom detached bungalow in a commanding position enjoying stunning views to sea. The property comprises of a hallway, living room, kitchen/diner, four bedrooms, shower room, WC, porch & integral garage. The property benefits from uPVC double glazing throughout with most rooms from the front taking advantage of the stunning views to sea, gas fired central heating, front and rear gardens, driveway with parking for multiple cars and although in need of updating, it is considered well worthy of the expenditure required.
Description
A good sized four bedroom detached bungalow in a commanding position enjoying stunning views to sea. The property comprises of a hallway, living room, kitchen/diner, four bedrooms, shower room, WC, porch & integral garage. The property benefits from uPVC double glazing throughout with most rooms from the front taking advantage of the stunning views to sea, gas fired central heating, front and rear gardens, driveway with parking for multiple cars and although in need of updating, it is considered well worthy of the expenditure required.
Situated in the sought after west end of Folkestone and within easy reach of the town centre & the village of Sandgate, which has a good selection of antique shops, pubs, restaurants, and a unique variety of shops, and a superb Village Store. Folkestone West and central mainline railway station are within easy walking distance giving high-speed services to London St. Pancras in just over 50 minutes. Five minutes walk in the opposite direction takes you to the beautiful landscaped gardens of the Leas cliff top promenade, leading down to the seashore .Folkestone Harbour Arm now offers a selection of eateries and pop up bars including a Champagne bar situated in the former lighthouse at the end of the pier. This area, being constantly improved and developed, now forms a real and vibrant social area with great facilities. Turning back into the town you will find yourself in Folkestone's Creative Quarter, home to artists, creative businesses, independent boutiques and eateries. The nearby Cinque port town of Hythe can be reached in approximately fifteen minutes by car offering a good selection of independent shops together with Waitrose, Aldi and Sainsbury's stores. The historic Royal Military Canal also runs through the town centre offering recreational facilities and the by-yearly Venetian fete.
ENTRANCE PORCH
with tiled flooring, uPVC double glazed front door, glazed door leading to kitchen/diner, solid wood door to garage
KITCHEN/DINER
3.35 m x 5.91 m (11'0" x 19'5")
with vinyl flooring, radiator, uPVC double glazed window overlooking rear, selection of low level kitchen cabinets, laminate worktops, one bowl stainless steel sink with mixer tap over, freestanding gas oven with four ring hob and extractor fan oven, space and plumbing for washing machine, localised tiling, uPVC double glazed window overlooking side
LIVING ROOM
5.72 m x 4.29 m (18'9" x 14'1")
with uPVC double glazed doors leading onto front garden with window to side enjoying stunning views to sea, radiator, electric fireplace with stone surround and wooden mantle
HALLWAY
with glazed frosted door leading to rear garden, radiator, airing cupboard with shelving, coats cupboard with hanging rail and shelving
BEDROOM
3.83 m x 4.04 m (12'7" x 13'3")
with uPVC double glazed windows overlooking front with stunning views to sea, radiator
BEDROOM
3.88 m x 3.82 m (12'9" x 12'6")
with uPVC double glazed windows overlooking front with stunning views to sea, radiator
BEDROOM
4.04 m x 3.35 m (13'3" x 11'0")
with uPVC double glazed window overlooking side, radiator, built in wardrobe with hanging rail and shelving over
BEDROOM/STUDY
1.57 m x 3.62 m (5'2" x 11'11")
with uPVC double glazed window overlooking front with views to sea
SHOWER ROOM
2.25 m x 1.77 m (7'5" x 5'10")
with tile effect vinyl flooring, tiling floor and to ceiling, WC, radiator, hand basin with mixer taps over, walk in shower cubicle, two uPVC double glazed frosted windows
WC
with vinyl flooring, WC, hand basin with mixer taps over, uPVC double glazed frosted windows, localised tiling
INTEGRAL GARAGE
5.20 m x 8.47 m (17'1" x 27'9")
with power, lighting, up and over door, glazed windows to rear and side, glazed door leading to rear patio
OUTSIDE
The property enjoys front & rear gardens, to the rear there is patio seating area with a selection of planting with access to the front via side access. To the front the garden enjoys a patio seating area taking full advantage of the views to sea with the rest being laid to lawn with a selection of planting & trees as well a long driveway with parking for multiple cars.
Utilities, Rights, Easements & Risks
Utility Supplies
| Electricity | Ask Agent |
|---|---|
| Water | Ask Agent |
| Heating | Ask Agent |
| Broadband | Ask Agent |
| Sewerage | Ask Agent |
Rights & Restrictions
| Article 4 Area | Ask Agent |
|---|---|
| Listed property | Ask Agent |
| Restrictions | Ask Agent |
| Required access | Ask Agent |
| Rights of Way | Ask Agent |
Risks
| Flooded in last 5 years | Ask Agent |
|---|---|
| Flood defenses | Ask Agent |
| Flood sources | Ask Agent |






















