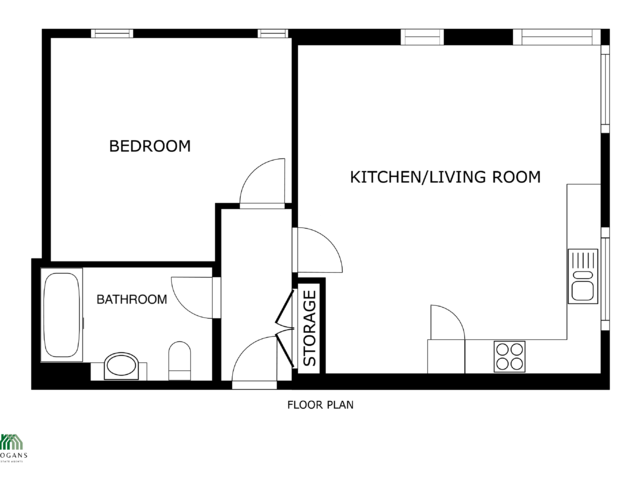Fixed Price £73,500
1 bed 1 bath
SSTC
Drift, Fishermans Beach, Hythe, Kent
Features
Summary
A rare opportunity to purchase a 35% share of this beautifully presented one bedroom first floor contemporary apartment with views over Hythe and towards St Leonards Church. This modern property comprises a spacious open plan living area and kitchen with integrated Zanussi appliances, modern bathroom, one double bedroom and benefits from allocated parking, double glazing and the remainder of a 12 year guarantee.
Description
A rare opportunity to purchase a 35% share of this beautifully presented one bedroom first floor contemporary apartment with views over Hythe and towards St Leonards Church. This modern property comprises a spacious open plan living area and kitchen with integrated Zanussi appliances, modern bathroom, one double bedroom and benefits from allocated parking & double glazing throughout.
Situated on this exclusive seafront development, and within level walking distance of the Cinque Port Town centre of Hythe with its range of independent shops, together with a Waitrose, Aldi and Sainsbury's store. The historic Royal Military canal runs through the centre of the town, offering pleasant walks and recreational opportunities. Hythe's unspoilt promenade and beach are only a few minutes' walk. The M20 Motorway, Channel tunnel terminal and Port of Dover are also easily accessed by car, high-speed rail services are available from Folkestone West approximately fifteen minutes car ride away offering fast services to St Pancras in just over fifty minutes.
COMMUNAL ENTRANCE HALL
with stairs and lift to
FIRST FLOOR
PRIVATE ENTRANCE HALL
with front door, Karndean flooring, built in double storage cupboard, video entry system, personal doors leading to
OPEN PLAN LIVING SPACE
5.89 m x 5.33 m (19'4" x 17'6")
comprising
KITCHEN AREA
with a range of gloss finish units, roll top work surfaces and up stands, integrated fridge/freezer, integrated dish washer, integrated washing machine/dryer, inset four ring electric hob with glass splash back and extractor hood over and electric oven under, inset stainless steel sink with mixer tap over, inset ceiling spot lights, double glazed window to side, Karndean flooring.
LIVING/DINING AREA
with double glazed window to rear, double glazed corner window and door with Juliet balcony with views across 'The Roughs' and over Hythe towards St Leonards Church, two radiators, Karndean flooring
BEDROOM
4.27 m x 3.91 m (14'0" x 12'10")
with two double glazed windows to rear with views across 'The Roughs' and over Hythe towards St Leonards Church, radiator
BATHROOM
with panelled bath with mixer tap and shower over with glazed screen to side, concealed cistern WC, inset wash hand basin with mixer tap over, fully tiled walls and floor, extractor hood, inset ceiling spot lights, chrome effect heated towel rail.
OUTSIDE
The property also benefits from an allocated parking space and communal storage for bikes etc.
AGENTS NOTE
The full market value of this property is £210,000.
A monthly rental of £405.31pcm is payable on the remaining 65% shared ownership scheme.
Utilities, Rights, Easements & Risks
Utility Supplies
| Electricity | Ask Agent |
|---|---|
| Water | Ask Agent |
| Heating | Ask Agent |
| Broadband | Ask Agent |
| Sewerage | Ask Agent |
Rights & Restrictions
| Article 4 Area | Ask Agent |
|---|---|
| Listed property | Ask Agent |
| Restrictions | Ask Agent |
| Required access | Ask Agent |
| Rights of Way | Ask Agent |
Risks
| Flooded in last 5 years | Ask Agent |
|---|---|
| Flood defenses | Ask Agent |
| Flood sources | Ask Agent |
Additional Details
Map
EPC Charts

















