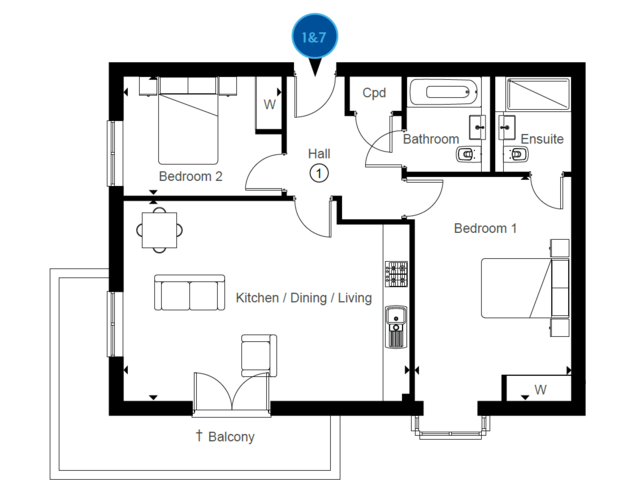Guide Price £350,000
2 beds 2 baths
Available
Apartment 1, Cautley House, Hythe, Kent
Features
Summary
Apartment 1 is a beautifully designed first-floor, two-bedroom residence that seamlessly blends style and comfort. Step into a generously sized entrance hall that leads to a stunning open-plan living area, complete with the added luxury of a wrap-around balcony—perfect for embracing coastal living. The spacious primary bedroom boasts a sleek en-suite shower room, while the equally well-proportioned second bedroom offers versatility and comfort. Additionally, the apartment features a modern fitted bathroom, enhancing both convenience and contemporary appeal.
Description
Apartment 1 is a beautifully designed first-floor, two-bedroom residence that seamlessly blends style and comfort. Step into a generously sized entrance hall that leads to a stunning open-plan living area, complete with the added luxury of a wrap-around balcony—perfect for embracing coastal living. The spacious primary bedroom boasts a sleek en-suite shower room, while the equally well-proportioned second bedroom offers versatility and comfort. Additionally, the apartment features a modern fitted bathroom, enhancing both convenience and contemporary appeal.
THE DEVELOPMENT
Nestled in one of Kent’s most sought-after Cinque Ports, Cautley House is an exclusive collection of 14 one- and two-bedroom apartments, along with two luxurious three-bedroom penthouses. Designed for modern sophistication, these homes feature:
• Sleek kitchens with quartz worktops & premium Neff appliances
• Designer bathrooms with Italian porcelain tiling
• Fitted wardrobes & underfloor heating for ultimate comfort
• Private under croft allocated parking & secure bicycle storage
• Lift access to all floors & landscaped gardens
With its classic brick façade and contemporary interiors, Cautley House is a harmonious blend of style and function. The thoughtfully designed orientation maximizes sea-facing views, while gated under croft parking maintains a clean, refined streetscape. Plus, electric vehicle charging points make sustainable living effortless.
LOCATION
Ideally situated just a short walk from the Royal Military Canal and Hythe’s scenic seafront, Cautley House offers the best of both worlds—peaceful coastal living with easy access to essential amenities.
• Hythe town centre is just minutes away, offering independent boutiques, supermarkets (Aldi, Iceland, Sainsbury’s), and essential services including doctors, dentists, and a library.
• Excellent primary and secondary schools are nearby, including top-rated grammar schools in Folkestone.
• Golf enthusiasts will love the proximity to Hythe Imperial, Sene Valley, and Etchinghill golf courses.
• Effortless commuting – Reach London St. Pancras in just 50 minutes via High-Speed Rail from Folkestone West.
• Canterbury & Folkestone are within easy reach, offering shopping, entertainment, and cultural attractions, including the Marlowe Theatre and Leas Cliff Hall.
Utilities, Rights, Easements & Risks
Utility Supplies
| Electricity | Ask Agent |
|---|---|
| Water | Ask Agent |
| Heating | Ask Agent |
| Broadband | Ask Agent |
| Sewerage | Ask Agent |
Rights & Restrictions
| Article 4 Area | Ask Agent |
|---|---|
| Listed property | Ask Agent |
| Restrictions | Ask Agent |
| Required access | Ask Agent |
| Rights of Way | Ask Agent |
Risks
| Flooded in last 5 years | Ask Agent |
|---|---|
| Flood defenses | Ask Agent |
| Flood sources | Ask Agent |












