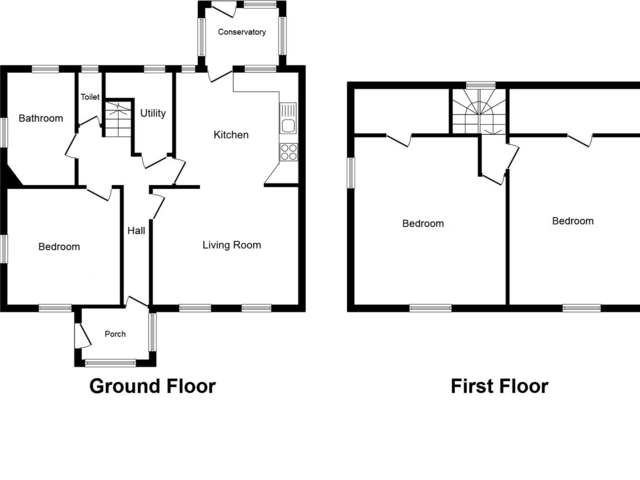Guide Price £599,995
3 beds 1 bath
Available
Range Road, Hythe, Kent
Features
Summary
A well presented three bedroom semi detached chalet bungalow located only a stones throw from the beach offering flexible and spacious accommodation with the added benefit of a large rear garden. The property comprises of entrance porch, hall, living room, kitchen, conservatory, bedroom, bathroom, cloakroom & utility room to the ground floor with landing & two double bedrooms to the first floor. The property has gas fired central heating with a newly installed boiler and has benefited from historic planning permission to extend the property to the rear. An early viewing is highly recommended.
Description
A well presented three bedroom semi detached chalet bungalow located only a stones throw from the beach offering flexible and spacious accommodation with the added benefit of a large rear garden. The property comprises of entrance porch, hall, living room, kitchen, conservatory, bedroom, bathroom, cloakroom & utility room to the ground floor with landing & two double bedrooms to the first floor. The property has gas fired central heating with a newly installed boiler and has benefited from historic planning permission to extend the property to the rear. An early viewing is highly recommended.
Situated only a stones throw away from the beach and within level walking distance of the Cinque Port Town centre of Hythe with its range of independent shops, together with a Waitrose, Aldi and Sainsbury's store. The historic Royal Military canal runs through the centre of the town, offering pleasant walks and recreational opportunities. Hythe's unspoilt promenade and beach are only a few minutes' walk. The M20 Motorway, Channel tunnel terminal and Port of Dover are also easily accessed by car, high-speed rail services are available from Folkestone West approximately fifteen minutes car ride away offering fast services to St Pancras in just over fifty minutes.
GROUND FLOOR
ENTRANCE PORCH
2.27 m x 1.67 m (7'5" x 5'6")
with uPVC double glazed door, wood effect vinyl flooring, uPVC double glazed windows to all aspects
HALL
with parquet flooring, radiator
KITCHEN
3.81 m x 3.66 m (12'6" x 12'0")
with parquet flooring, a selection of high and low level kitchen units, laminate worktops, newly installed wall mounted gas fired Worcester Bosch boiler, freestanding dishwasher, glazed window overlooking conservatory, high level glazed window to rear, one and a half bowl stainless steel sink with mixer taps over, freestanding gas oven with fan assistance, four ring gas hob with extractor fan over, space for freestanding fridge freezer, opening into
LIVING ROOM
3.73 m x 4.52 m (12'3" x 14'10")
with parquet flooring, uPVC double glazed sash windows overlooking front, radiator, fireplace with tiled hearth and wooden surround, door leading into hall
CONSERVATORY
2.31 m x 1.88 m (7'7" x 6'2")
with tiled flooring, glazed windows overlooking side and rear garden
BEDROOM
3.28 m x 3.62 m (10'9" x 11'11")
with parquet flooring, uPVC double glazed windows overlooking front and side, radiator, feature fireplace with tiled hearth and surround
BATHROOM
3.58 m x 2.11 m (11'9" x 6'11")
with parquet flooring, glazed frosted window to side and rear, feature fireplace, panelled bath with mixer taps and shower over, glass shower screen radiator, WC, hand basin with mixer taps over
WC
with parquet flooring, WC, high level glazed frosted window
UTILITY ROOM
2.57 m x 1.25 m (8'5" x 4'1")
with parquet flooring, glazed frosted window to rear, space and plumbing for washing machine and tumble dryer
FIRST FLOOR
LANDING
with uPVC double glazed window overlooking rear garden
BEDROOM
5.20 m x 4.70 m (17'1" x 15'5")
with exposed floorboards, feature fireplace with tiled hearth and surround, eaves storage space, uPVC double glazed window overlooking front, radiator
BEDROOM
5.20 m x 4.30 m (17'1" x 14'1")
with exposed floorboards, uPVC double glazed windows overlooking front, storage cupboard, eaves storage space, radiator, loft hatch
OUTSIDE
The property sits on a very good size plot and offers a rear garden which is mainly paved with a good selection of planting and offers various seating areas as well as allowing for the scope of potentially extending to the rear of the property, which the property has had historic planning permission approved. To the front there is hard standing for parking as well as the potential for further parking to the side.
AGENTS NOTE
The property has had historic planning permission for the erection of a single storey rear extension. For more information visit the Shepway planning portal and use reference Y15/0019/GPD.
Utilities, Rights, Easements & Risks
Utility Supplies
| Electricity | Ask Agent |
|---|---|
| Water | Ask Agent |
| Heating | Ask Agent |
| Broadband | Ask Agent |
| Sewerage | Ask Agent |
Rights & Restrictions
| Article 4 Area | Ask Agent |
|---|---|
| Listed property | Ask Agent |
| Restrictions | Ask Agent |
| Required access | Ask Agent |
| Rights of Way | Ask Agent |
Risks
| Flooded in last 5 years | Ask Agent |
|---|---|
| Flood defenses | Ask Agent |
| Flood sources | Ask Agent |
Additional Details
Map
EPC Charts

























