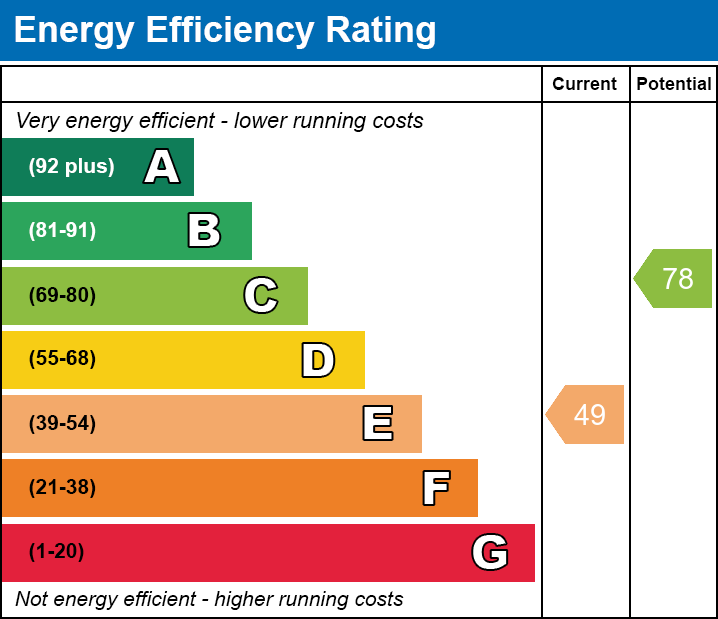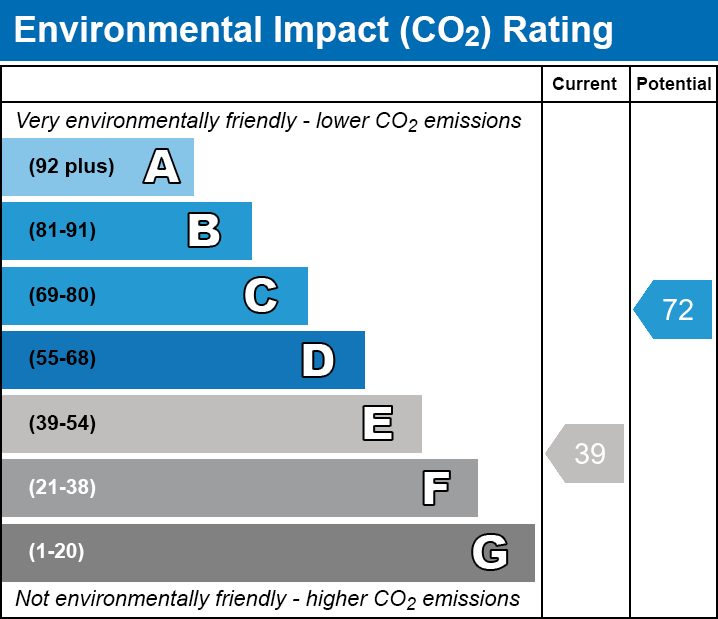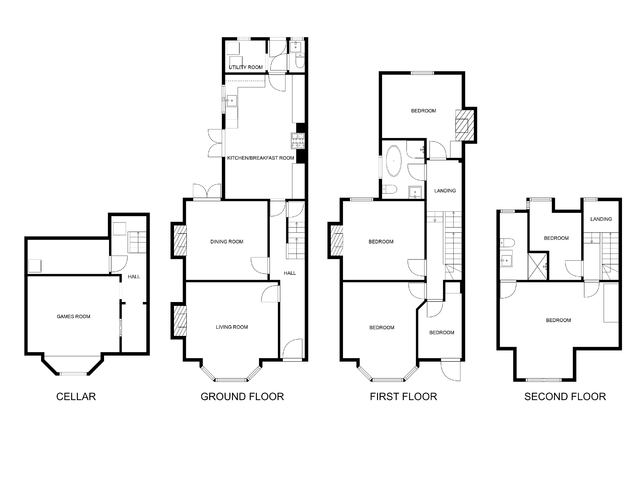Guide Price £635,000
6 beds 2 baths
Available
Seabrook Road, Hythe, Kent
Features
Summary
A six bedroom semi-detached townhouse which has been well looked after which enjoys stunning sea views from the second floor. The property comprises of a entrance hall, living room, dining room, kitchen/breakfast room, utility & WC to the ground floor, four bedrooms and a bathroom to the first floor with some rooms enjoying sea glimpses with two further bedrooms to the second floor with the main bedroom enjoying breathtaking sea views as well as an en-suite. The property also has the added benefit of a cellar to the ground floor which comprises a hall, two store rooms & a games room & offers potential, subject to planning, to create a self contained apartment. To the front there is a driveway with parking for multiple cars & a garden to the rear.
Description
A six bedroom semi-detached townhouse which has been well looked after which enjoys stunning sea views from the second floor. The property comprises of a entrance hall, living room, dining room, kitchen/breakfast room, utility & WC to the ground floor, four bedrooms and a bathroom to the first floor with some rooms enjoying sea glimpses with two further bedrooms to the second floor with the main bedroom enjoying breathtaking sea views as well as an en-suite. The property also has the added benefit of a cellar to the ground floor which comprises a hall, two store rooms & a games room & offers potential, subject to planning, to create a self contained apartment. To the front there is a driveway with parking for multiple cars & a garden to the rear.
Situated in Seabrook, offering a small selection of local shops including a General store/Post Office, the Fountain Public House, Primary schooling and Garage/Convenience store. The Royal Military Canal runs from Seabrook in to Hythe and on to the Marsh and offers pleasant walks and recreational facilities, the seafront at Seabrook is also within easy reach. The Cinque Port town of Hythe is approximately 10 minutes by car and offers an extensive range of independent shops together with Waitrose, Aldi and Sainsbury's stores. Secondary schooling is available in both Saltwood and Folkestone, Folkestone also offering both Boys and Girls Grammar schools. The M20 Motorway, Channel Tunnel Terminal and Port of Dover are also easily accessed by car. High-speed rail services are available from Folkestone West approximately 10 minutes away by car giving fast services to St. Pancras London in approximately 50 minutes.
GROUND FLOOR
ENTRANCE HALL
with solid front door & stain glass window, wood effect laminate flooring, radiator, under stairs storage cupboard
LIVING ROOM
4.43 m x 4.58 m (14'6" x 15'0")
with wood effect laminate flooring, feature bay sash windows overlooking front, fireplace with stone surround and hearth, log burner, stone surround and hearth, radiator
DINING ROOM
3.69 m x 3.83 m (12'1" x 12'7")
with wood effect laminate flooring, fireplace with tiled hearth and cast iron surround, radiators, glazed doors leading to rear garden
KITCHEN/BREAKFAST ROOM
5.78 m x 3.70 m (19'0" x 12'2")
with wood effect laminate flooring, glazed doors leading to rear garden, a selection of high and low level kitchen cabinets, space for freestanding dishwasher, one bowl stainless steel sink with mixer taps over, glazed window overlooking garden, silestone worktops with matching upstands, integrated fridge and freezer, freestanding double oven with seven ring gas hob with extractor fan over
UTILITY ROOM
2.92 m x 1.45 m (9'7" x 4'9")
with tiled flooring, space and plumbing for freestanding washing machine and tumble dryer, uPVC double glazed window to rear garden, wall mounted gas fired Worcester Bosch boiler, uPVC double glazed door to rear
WC
with WC incorporated into modern storage unit with hand basin over, uPVC double glazed frosted window, towel radiator
FIRST FLOOR
SPLIT LEVEL LANDING
BEDROOM
3.98 m x 4.64 m (13'1" x 15'3")
With uPVC double glazed bay windows with partial sea views, radiator, freestanding wardrobe
BEDROOM
2.04 m x 3.91 m (6'8" x 12'10")
with uPVC double glazed door leading to terrace enjoying sea glimpses, radiator
BEDROOM
3.69 m x 3.90 m (12'1" x 12'10")
with uPVC double glazed windows overlooking rear, radiator, feature fireplace
BEDROOM
3.85 m x 3.71 m (12'8" x 12'2")
with uPVC double glazed window overlooking rear, radiator
BATHROOM
with tiled flooring, hand basin with mixer taps over, WC, freestanding roll top bath with mixer taps over, uPVC double glazed frosted window, corner shower cubicle, localised tiling
SECOND FLOOR
LANDING
with uPVC double glazed frosted window, loft hatch
BEDROOM
3.08 m x 5.72 m (10'1" x 18'9")
with uPVC double glazed windows overlooking front enjoying stunning views to sea, radiator, eaves storage space, freestanding wardrobe, feature fireplace
EN-SUITE
with tiled flooring, hand basin with storage under, WC, Velux window, shower cubicle, towel radiator
BEDROOM
with uPVC double glazed dormer overlooking rear, eaves storage, radiator
CELLAR
HALL
with tiled flooring
GAMES ROOM
With laminate flooring, radiator, uPVC double glazed window overlooking front
STORE ROOM
3.79 m x 1.63 m (12'5" x 5'4")
with power and lighting
STORE ROOM
2.50 m x 1.11 m (8'2" x 3'8")
with power & lighting
OUTSIDE
The property enjoys a well maintained rear garden, leading out from the kitchen you have a decked seating area leading onto further patio seating, steps lead up to an area mainly laid to lawn with a selection of planting and access to a shed. Further steps lead to the final part of garden which is laid to lawn with a selections mature planting with the top enjoying sea glimpses. To the front there is a driveway with parking for multiple cars.
Utilities, Rights, Easements & Risks
Utility Supplies
| Electricity | Ask Agent |
|---|---|
| Water | Ask Agent |
| Heating | Ask Agent |
| Broadband | Ask Agent |
| Sewerage | Ask Agent |
Rights & Restrictions
| Article 4 Area | Ask Agent |
|---|---|
| Listed property | Ask Agent |
| Restrictions | Ask Agent |
| Required access | Ask Agent |
| Rights of Way | Ask Agent |
Risks
| Flooded in last 5 years | Ask Agent |
|---|---|
| Flood defenses | Ask Agent |
| Flood sources | Ask Agent |
Additional Details
Map
Street View
EPC Charts































