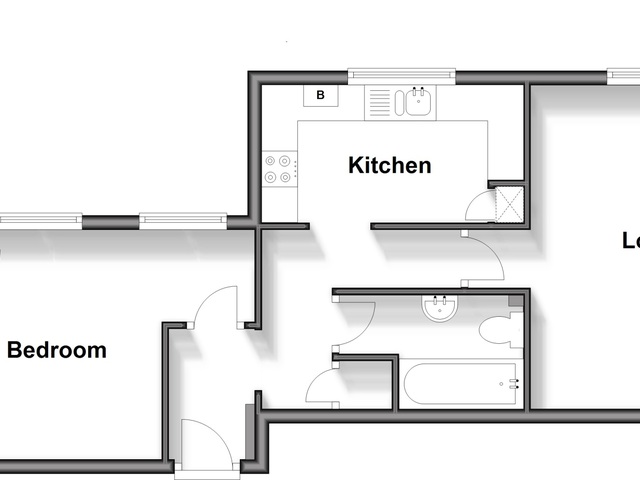Offers in excess of £200,000
1 bed 1 bath
Available
The Maltings, High Street, Hythe, Kent
Features
Summary
A well-presented and well-appointed grade II listed second floor apartment in a convenient high street location. The property comprises a kitchen, bedroom with walk in wardrobe, bathroom, living room and benefits gas fired central heating throughout with Honeywell smart thermostat. In addition, there is a secure allocated parking space to the rear of the properties.
Description
A well-presented and well-appointed grade II listed second floor apartment in a convenient high street location. The property comprises a kitchen, bedroom with walk in wardrobe, bathroom, living room and benefits gas fired central heating throughout with Honeywell smart thermostat. In addition, there is a secure allocated parking space to the rear of the properties.
Situated in an enviable location at the end of Hythe's High Street giving immediate access into the town centre with its excellent range of independent shops together with Iceland, Aldi, Waitrose and a Sainsbury store. The Historic Royal Military Canal runs through the centre of the town offering pleasant walks and recreational facilities with Hythe's unspoilt promenade being approximately 10 - 15 minutes' walk (for an active walker) this also offering pleasant walks. Doctors surgeries, dentists and library are also located within the general town centre area. The M20 Motorway, Channel Tunnel Terminal and Port of Dover are also easily accessed by car, high speed rail services are available from Folkestone West approximately 15 minutes by car giving fast access to St Pancras London in just over fifty minutes.
COMMUNAL ENTRANCE HALL
with stairs & lift to
SECOND FLOOR
ENTRANCE HALL
with wood effect laminate flooring, storage cupboard with shelving, radiator, Honeywell smart heating thermostat
LIVING ROOM
4.65 m x 3.74 m (15'3" x 12'3")
with wood effect laminate flooring, glazed sash windows overlooking side and rear with views to the rear of The Roughs with secondary glazing panels, radiator
KITCHEN
3.61 m x 1.91 m (11'10" x 6'3")
with tiled flooring, a selection of high and low level kitchen cabinets, stone worktops with matching upstands, integrated electric fan assisted oven, four ring gas hob with extractor fan over, stainless steel splashback, localised tiling, one and a half bowl stainless steel sink with mixer taps over, glazed sash window overlooking rear to view to the Roughs with secondary glazing panel, integrated dishwasher, integrated washing machine, integrated fridge freezer, radiator, cupboard housing gas fired boiler
BEDROOM
4.04 m x 3.18 m (13'3" x 10'5")
with wood effect laminate flooring, two low level radiators, glazed sash windows overlooking rear with views over The Roughs & secondary glazing panels
WALK IN WARDROBE
1.60 m x 1.32 m (5'3" x 4'4")
with hanging rail, shelving, radiator and space for chest of drawers
BATHROOM
with tiled flooring, WC, hand basin with mixer taps over, localised tiling, panelled bath with shower over and glass shower screen, radiator
OUTSIDE
The building has remote-controlled gated parking to the rear giving one allocated parking space and two visitor parking spaces available on a first come first serve basis.
Utilities, Rights, Easements & Risks
Utility Supplies
| Electricity | Ask Agent |
|---|---|
| Water | Ask Agent |
| Heating | Ask Agent |
| Broadband | Ask Agent |
| Sewerage | Ask Agent |
Rights & Restrictions
| Article 4 Area | Ask Agent |
|---|---|
| Listed property | Ask Agent |
| Restrictions | Ask Agent |
| Required access | Ask Agent |
| Rights of Way | Ask Agent |
Risks
| Flooded in last 5 years | Ask Agent |
|---|---|
| Flood defenses | Ask Agent |
| Flood sources | Ask Agent |











