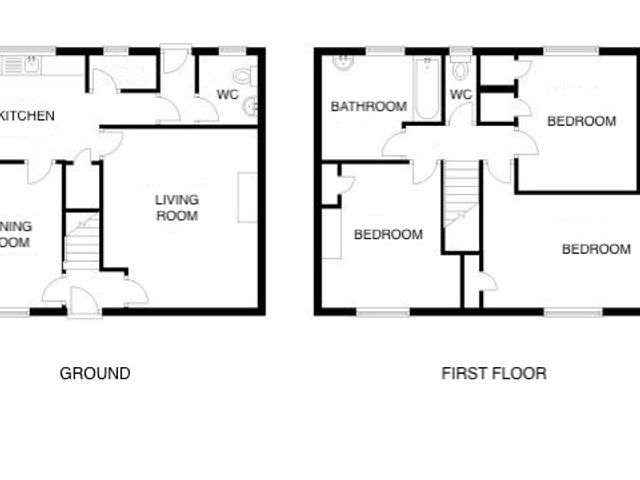Guide Price £365,000
3 beds 1 bath
Available
Cinque Ports Avenue, Hythe, Kent
Features
Summary
A three bedroom terraced family house within close walking distance of both the beach & town. The property comprises of an entrance hall, living room, kitchen, dining room, inner hall & WC to the ground floor with landing, three spacious double bedrooms & a family bathroom with separate WC to the first floor. Although in need of updating, the property does enjoy double glazing throughout the & gas fired central heating with Worcester Bosch combi boiler installed in June 2021 which has been serviced annually. Outside the property enjoys a good sized rear garden mainly laid to lawn & front garden with path leading to the front door. With the added benefit of no onward chain, a viewing is highly recommended.
Description
A three bedroom terraced family house within close walking distance of both the beach & town. The property comprises of an entrance hall, living room, kitchen, dining room, inner hall & WC to the ground floor with landing, three spacious double bedrooms & a family bathroom with separate WC to the first floor. Although in need of updating, the property does enjoy double glazing throughout the & gas fired central heating with Worcester Bosch combi boiler installed in June 2021 which has been serviced annually. Outside the property enjoys a good sized rear garden mainly laid to lawn & front garden with path leading to the front door. With the added benefit of no onward chain, a viewing is highly recommended.
Situated within level walking distance of the town centre and seafront, the seafront offering an unspoilt promenade for pleasant walks, the town centre offering a selection of independent shops, together with Waitrose and Sainsbury's stores. The library, Oakland's health centre and dentists' surgeries are all also located within the general town centre area, and the historic Royal Military Canal runs through the centre of the town. The M20 Motorway, Channel Tunnel Terminal and Port of Dover are also easily accessed by car; high speed rail services are available from the Folkestone railway stations, giving access to London St Pancras in just over fifty minutes.
GROUND FLOOR
ENTRANCE HALL
with double glazed composite front door, entrances to both living room & dining room
LIVING ROOM
3.90 m x 4.50 m (12'10" x 14'9")
with wood effect laminate flooring, fireplace with stone hearth and wooden surround, uPVC double glazed window overlooking front, radiator, recessed low level storage cupboard
KITCHEN
5.42 m x 2.78 m (17'9" x 9'1")
with tile effect vinyl flooring, a selection of high and low level kitchen cabinets, laminate worktops, localised tiling, freestanding oven with hob over, one bowl stainless steel sink with mixer taps over, space for freestanding appliances, radiator, uPVC double glazed window overlooking rear garden, larder cupboard with double glazed frosted window & wall mounted Worcester Bosch combi boiler installed in June 2021 which has been serviced annually
DINING ROOM
3.69 m x 3.00 m (12'1" x 9'10")
with wood effect laminate flooring, radiator, uPVC double glazed window overlooking front
INNER HALL
with uPVC double glazed frosted door leading to rear garden
WC
with tiled flooring, uPVC double glazed frosted window, WC, radiator, hand basin with mixer tap over, space and plumbing for washing machine
FIRST FLOOR
LANDING
with loft hatch
BEDROOM
5.36 m x 3.65 m (17'7" x 12'0")
with uPVC double glazed window overlooking front, radiator, built in cupboard
BEDROOM
3.03 m x 3.43 m (9'11" x 11'3")
with uPVC double glazed window overlooking rear garden, two built in cupboards, radiator
BEDROOM
3.64 m x 3.50 m (11'11" x 11'6")
with wood effect laminate flooring, uPVC double glazed window overlooking front, radiator, built in cupboard
BATHROOM
3.03 m x 2.63 m (9'11" x 8'8")
with wood effect vinyl flooring, radiator, hand basin with taps over, uPVC double glazed frosted window, panelled bath with electric shower over, localised tiling
WC
with wood effect vinyl flooring, WC, uPVC double glazed frosted window
OUTSIDE
The property enjoys an east facing rear garden which is mainly laid to lawn with a selection of borders with mature planting. To the back of the garden there is a good sized Keter storage shed. Side access leads to the front of the property which is mainly laid to lawn with a low level wall with railing.
Utilities, Rights, Easements & Risks
Utility Supplies
| Electricity | Ask Agent |
|---|---|
| Water | Ask Agent |
| Heating | Ask Agent |
| Broadband | Ask Agent |
| Sewerage | Ask Agent |
Rights & Restrictions
| Article 4 Area | Ask Agent |
|---|---|
| Listed property | Ask Agent |
| Restrictions | Ask Agent |
| Required access | Ask Agent |
| Rights of Way | Ask Agent |
Risks
| Flooded in last 5 years | Ask Agent |
|---|---|
| Flood defenses | Ask Agent |
| Flood sources | Ask Agent |


















