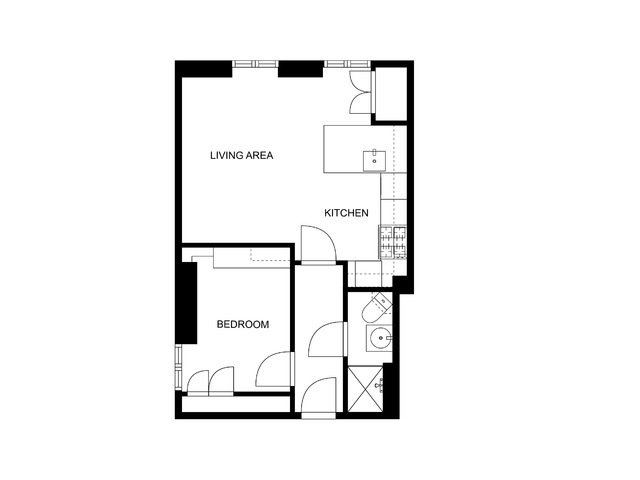Guide Price £130,000
1 bed 1 bath
Available
Great Conduit Street, Hythe, Kent
Features
Summary
A well presented second floor one bedroom apartment conveniently located overlooking Hythe's high street. The property comprises of a hall, bedroom, open plan living room/kitchen & shower room. This property benefits from gas central heating, UPVC double glazing, recent redecoration throughout as well as well as the added benefit of no onward chain.
Description
A well presented second floor one bedroom apartment conveniently located overlooking Hythe's high street. The property comprises of a hall, bedroom, open plan living room/kitchen & shower room. This property benefits from gas central heating, UPVC double glazing, recent redecoration throughout as well as well as the added benefit of no onward chain.
Situated just off Hythe's high street which offers a good selection of independent shops, cafes, bars, restaurants and pubs as well as the all-important Waitrose store, Iceland, Sainsbury's and Aldi. The historic Royal Military canal runs through the centre of the town and Hythe enjoys an unspoilt promenade. Doctors surgeries, dentists, library and council offices are all also located within the general town centre area. High speed rail services are available from both Folkestone railway stations giving fast access to London St Pancras in just over fifty minutes. The M20 Motorway, Channel Tunnel Terminal and Port of Dover are also easily accessed by car.
COMMUNAL ENTRANCE HALL
with stairs leading to
SECOND FLOOR
ENTRANCE HALL
3.50 m x 0.99 m (11'6" x 3'3")
with video entry phone, RCD fuse box, radiator
OPEN PLAN LIVING ROOM/KITCHEN
5.12 m x 4.79 m (16'10" x 15'9")
with wood effect vinyl flooring to kitchen area, two uPVC double glazed windows overlooking front, two radiators, built in cupboard, a selection of high and low level kitchen cupboards, laminate worktops, stainless steel sink with mixer tap over, integrated undercounter fridge, freestanding freezer, localised tiling, integrated electric fan assisted oven, four ring gas hob with extractor fan over, freestanding washing machine
BEDROOM
2.44 m x 3.52 m (8'0" x 11'7")
with uPVC double glazed window, built in wardrobe with hanging rails, built in cupboard with gas fired boiler, radiator, built in cupboards with shelving
SHOWER ROOM
with tiling floor to ceiling, WC, corner cupboard, hand basin with mixer taps over and storage cabinet under, stainless steel towel radiator, shower cubicle
Utilities, Rights, Easements & Risks
Utility Supplies
| Electricity | Ask Agent |
|---|---|
| Water | Ask Agent |
| Heating | Ask Agent |
| Broadband | Ask Agent |
| Sewerage | Ask Agent |
Rights & Restrictions
| Article 4 Area | Ask Agent |
|---|---|
| Listed property | Ask Agent |
| Restrictions | Ask Agent |
| Required access | Ask Agent |
| Rights of Way | Ask Agent |
Risks
| Flooded in last 5 years | Ask Agent |
|---|---|
| Flood defenses | Ask Agent |
| Flood sources | Ask Agent |









