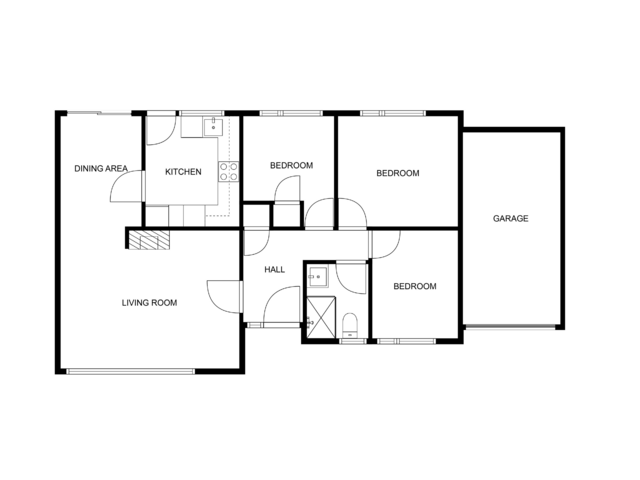Guide Price £415,000
3 beds 1 bath
Available
Beacon Way, Lympne, Kent
Features
Summary
A beautifully presented three bedroom detached bungalow located in a sought after location with the property comprising of an entrance hall, living room opening into dining room, modern fitted kitchen, three bedrooms & a modern shower room. A big feature of this property is its front & rear gardens which have been well landscaped & maintained with the added benefit of driveway as well as garage with electric up & over door. The property also has the added benefit of no onward chain.
Description
A beautifully presented three bedroom detached bungalow located in a sought after location with the property comprising of an entrance hall, living room opening into dining room, modern fitted kitchen, three bedrooms & a modern shower room. A big feature of this property is its front & rear gardens which have been well landscaped & maintained with the added benefit of driveway as well as garage with electric up & over door. The property also has the added benefit of no onward chain.
Situated in the popular village of Lympne with its ever-popular primary school, the village also boasts Lympne Castle with its catering facilities together with a bistro restaurant and The County Members public house as well a general store and an active village hall. Westenhanger mainline railway station is within easy reach and gives access to high-speed rail services from Ashford International taking approximately 38 minutes to St Pancras London. The pretty Cinque Port Town of Hythe is only a short car ride away and offers a good selection of independent shops together with a Waitrose, Iceland, Aldi and Sainsbury's stores. The historic Royal Military Canal runs through the centre of the town offering many walking and recreational facilities as does Hythe's unspoilt promenade. Lympne primary school is within easy reach, with secondary schooling available in nearby Saltwood and both boys' and girls' grammar schools in Folkestone. The area is also well serviced by golf courses including The Hythe Imperial, Sene Valley and Etchinghill. The M20 Motorway, Channel Tunnel Terminal and Port of Dover are all easily accessed by car. Canterbury City centre is also only a 30-minute drive away and offers cultural facilities including the Cathedral and Marlowe Theatre.
ENTRANCE HALL
with uPVC double glazed door with leased window to side, airing cupboard housing hot water cylinder, modern electric radiator
LIVING ROOM
5.08 m x 3.83 m (16'8" x 12'7")
With uPVC double glazed windows overlooking front, modern electric radiator, electric fireplace with mantle and tiled hearth, opening into
DINING ROOM
3.80 m x 2.24 m (12'6" x 7'4")
with uPVC double glazed sliding doors leading to rear garden, modern electric radiator
MODERN FITTED KITCHEN
2.70 m x 3.22 m (8'10" x 10'7")
with tile effect flooring, electric panel heater, a selection of modern high and low level kitchen cabinets, laminate worktops with matching up stands, uPVC double glazed windows overlooking rear with door to side accessing rear garden, space and plumbing for washing machine, one bowl stainless steel sink, four ring hob with extractor fan over, eye level integrated oven, space for freestanding fridge freezer
BEDROOM
3.35 m x 3.03 m (11'0" x 9'11")
with uPVC double glazed windows overlooking rear garden, modern electric radiator
BEDROOM
3.01 m x 2.54 m (9'11" x 8'4")
with uPVC double glazed window overlooking rear, built in cupboard with shelving
BEDROOM
3.02 m x 2.36 m (9'11" x 7'9")
with uPVC double glazed windows overlooking front, modern electric radiator
SHOWER ROOM
with modern vinyl flooring, hand basin with taps over, localised tiling, WC, walk in shower, stainless steel towel radiator, uPVC double glazed frosted window
OUTSIDE
The property enjoys a well tended rear garden which has a patio seating area leading out from the kitchen & dining room, the rest of the garden is mainly laid to lawn with a great selection of borders with mature planting with the garden benefitting from a pond, greenhouse & shed. Side access brings you to the front where there is a driveway giving access to the garage with the rest mainly being laid to lawn with a selection of planting.
GARAGE
5.19 m x 2.50 m (17'0" x 8'2")
with electric up and over door, power lighting, glazed windows to rear
Utilities, Rights, Easements & Risks
Utility Supplies
| Electricity | Ask Agent |
|---|---|
| Water | Ask Agent |
| Heating | Ask Agent |
| Broadband | Ask Agent |
| Sewerage | Ask Agent |
Rights & Restrictions
| Article 4 Area | Ask Agent |
|---|---|
| Listed property | Ask Agent |
| Restrictions | Ask Agent |
| Required access | Ask Agent |
| Rights of Way | Ask Agent |
Risks
| Flooded in last 5 years | Ask Agent |
|---|---|
| Flood defenses | Ask Agent |
| Flood sources | Ask Agent |


















