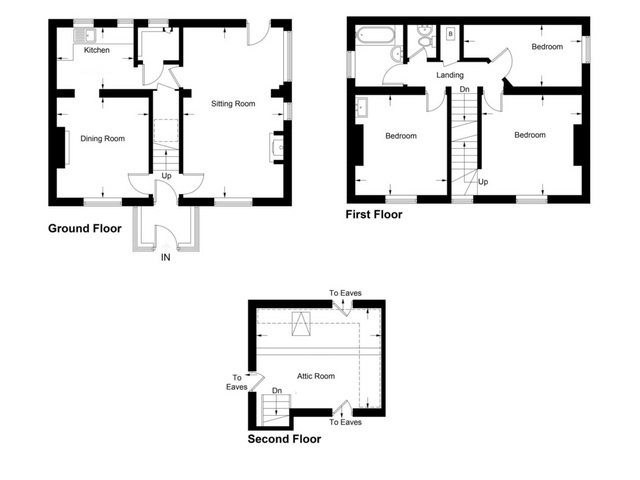Guide Price £495,000
3 beds 1 bath
SSTC
Seabrook Road, Hythe, Kent
Features
Summary
A delightful Grade II listed, double-fronted cottage, believed to date from the early 19th century. Perfectly located within easy level access to Hythe high street, the home offers character, space and potential. The accommodation comprises of an entrance porch, living room with a log-burning stove, separate dining room, kitchen, and ground-floor cloakroom. Upstairs provides three bedrooms, a shower room with additional cloakroom, and a sizeable attic room. Rich in period charm, the property is complemented by gas central heating, a private courtyard, and attractive gardens, together with the convenience of an attached garage and off-road parking. Having remained in the same family for four decades, the house now presents an excellent opportunity for updating, allowing the next owners to create a home tailored to their own style. The property also has the added benefit of being offered to the market with no onward chain.
Description
A delightful Grade II listed, double-fronted cottage, believed to date from the early 19th century. Perfectly located within easy level access to Hythe high street, the home offers character, space and potential. The accommodation comprises of an entrance porch, living room with a log-burning stove, separate dining room, kitchen, and ground-floor cloakroom. Upstairs provides three bedrooms, a shower room with additional cloakroom, and a sizeable attic room. Rich in period charm, the property is complemented by gas central heating, a private courtyard, and attractive gardens, together with the convenience of an attached garage and off-road parking. Having remained in the same family for four decades, the house now presents an excellent opportunity for updating, allowing the next owners to create a home tailored to their own style. The property also has the added benefit of being offered to the market with no onward chain.
Situated at the eastern end of the Hythe, with its good selection of independent shops, together with the all important Waitrose store. The town also has an Iceland's, Sainsbury's and Aldi's. The historic Royal Military canal runs through the centre of the town offering great walking and recreational facilities as does Hythe's unspoilt promenade. The M20 Motorway, Channel Tunnel Terminal and Port of Dover are also easily accessed by car. High speed rail services are available from both Folkestone railway stations giving fast access to London St Pancras in just over fifty minutes. Primary and secondary schooling is available in Hythe and both Girls' and boys' grammar schools in Folkestone.
GROUND FLOOR
PORCH
with front and side aspect windows and glazed panel front door, tile effect vinyl flooring, solid wood glazed front door
ENTRANCE HALL
with stairs to first floor, doors to dining room & living room
SITTING ROOM
6.19 m x 3.66 m (20'4" x 12'0")
with mixture of tiled and parquet flooring, brick fireplace with log burner stove, sash windows to front, two radiators, glazed windows to side, door leading to rear garden
DINING ROOM
3.56 m x 3.37 m (11'8" x 11'1")
with exposed floorboards, sash windows overlooking front, brick fireplace, radiator
KITCHEN
2.80 m x 2.24 m (9'2" x 7'4")
with tiled flooring, selection of high and low level kitchen cabinets, space for low fridge freezer, laminate worktops, localised tiling, one bowl stainless steel sink with mixer tap over, glazed windows to rear
CLOAKROOM
with vinyl flooring, WC, glazed window to rear, radiator
FIRST FLOOR
LANDING
with airing cupboard housing hot water cylinder
BEDROOM
3.70 m x 3.53 m (12'2" x 11'7")
with sash windows to front, radiator, stairs leading to attic room
BEDROOM
3.57 m x 3.40 m (11'9" x 11'2")
with sash window to front, radiator, hand basin with mixer tap over and storage cabinet under, tiled splash back
BEDROOM
4.32 m x 2.23 m (14'2" x 7'4")
with glazed windows to side, radiator
BATHROOM
with vinyl flooring, glazed frosted windows to side, radiator, hand basin with taps over, localised tiling, shower cubicle
CLOAKROOM
with vinyl flooring, WC, wall mounted Worcester Bosch boiler
SECOND FLOOR
ATTIC ROOM
4.53 m x 3.70 m (14'10" x 12'2")
with skylight, doors accessing large eaves/loft space
OUTSIDE
Access to the cottage is gained via a gated pathway leading directly to the entrance porch. In front, a charming garden space is planted with roses and shrubs, with a striking wisteria climbing across the façade. The larger garden extends to the side and rear, offering a lawn with a garden pond, mature borders, established hedging, and a gate opening back onto the street. At the rear of the property, a courtyard is enclosed by a ragstone wall, with steps rising to the upper level of the garden. A lean-to store adjoins the rear of the garage with the convenience of a parking space positioned in front of the garage.
ATTACHED GARAGE
4.70 m x 3.10 m (15'5" x 10'2")
with up and over door, door to rear opening to a lean-to storeroom
Utilities, Rights, Easements & Risks
Utility Supplies
| Electricity | Ask Agent |
|---|---|
| Water | Ask Agent |
| Heating | Ask Agent |
| Broadband | Ask Agent |
| Sewerage | Ask Agent |
Rights & Restrictions
| Article 4 Area | Ask Agent |
|---|---|
| Listed property | Ask Agent |
| Restrictions | Ask Agent |
| Required access | Ask Agent |
| Rights of Way | Ask Agent |
Risks
| Flooded in last 5 years | Ask Agent |
|---|---|
| Flood defenses | Ask Agent |
| Flood sources | Ask Agent |




















