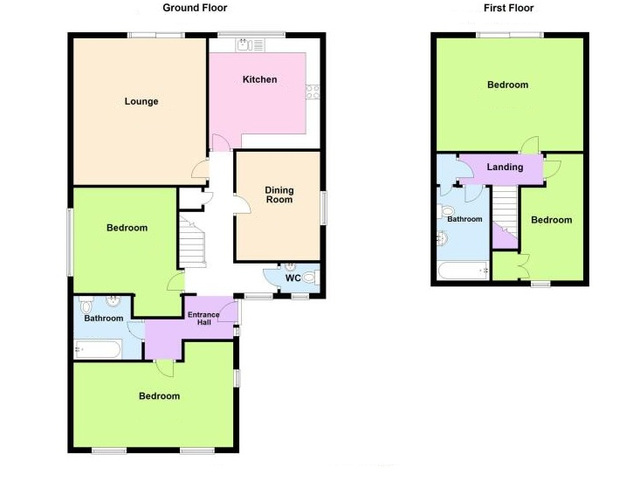Guide Price £520,000
4 beds 2 baths
Available
Madeira Road, Littlestone, New Romney, Kent
Features
Summary
A well appointed four bedroom detached house enjoying stunning views over Littlestone gold course and offering flexible accommodation throughout. The property comprises an entrance hall, lounge, kitchen, dining room, two double bedrooms, bathroom & WC to the ground floor with the first floor enjoying a main bedroom with Juliet balcony overlooking the golf course, bathroom & a further bedroom with sea glimpses. Outside the property has a manageable low maintenance rear garden overlooking the golf course with parking to the front for multiple cars behind its own private gate. The property also enjoys the added benefit of no onward chain so an early viewing is highly recommended.
Description
A well appointed four bedroom detached house enjoying stunning views over Littlestone golf course and offering flexible accommodation throughout. The property comprises an entrance hall, lounge, kitchen, dining room, two double bedrooms, bathroom & WC to the ground floor with the first floor enjoying a main bedroom with Juliet balcony overlooking the golf course, bathroom & a further bedroom with sea glimpses. Outside, the property has a manageable low maintenance rear garden overlooking the golf course with parking to the front for multiple cars behind its own private gate. The property also enjoys the added benefit of no onward chain so an early viewing is highly recommended.
Situated in an enviable location in this most prestigious road backing directly onto the Championship Golf Course. Littlestone's sandy beaches are only a short distance offering pleasant walks. The town of New Romney is approximately 5 minutes by car and offers a selection of independent shops together with a Sainsbury's store. Primary and Secondary Schooling are also located close by. The town of New Romney also offers a doctors and dentist. The ever expanding market town of Ashford is within easy driving distance and offers a far greater selection of shopping facilities and amenities together with the McArthur Glen Outlet, many Business Parks and the Cineworld Cinema. Access to the M20 Motorway is from Ashford, the motorway giving easy access to the Channel Tunnel Terminal and Port of Dover. High speed rail services are also available from Ashford International railway station travelling time to St. Pancras, London in just over thirty minutes.
GROUND FLOOR
ENTRANCE HALL
with glazed front door with windows to side, tiled flooring, understairs storage cupboard
LOUNGE
5.07 m x 4.58 m (16'8" x 15'0")
with two radiators, glazed sliding doors with beautiful views over Littlestone Golf Course
KITCHEN
3.82 m x 3.84 m (12'6" x 12'7")
with tiled flooring, a selection of high and low level kitchen cabinets, space for dining table, laminate worktops, localised tiling, uPVC double glazed windows overlooking rear garden with views to Littlestone golf course, space and plumbing for washing machine and tumble dryer, one and a half bowl stainless steel sink with mixer taps over, wall mounted gas fired boiler, integrated oven, four ring gas hob with extractor fan over
DINING ROOM
3.76 m x 2.89 m (12'4" x 9'6")
with radiator, glazed window to side
BEDROOM
3.64 m x 3.55 m (11'11" x 11'8")
with radiator, glazed window to side, open wardrobe with hanging rail
BEDROOM
3.64 m x 5.56 m (11'11" x 18'3")
with radiator, glazed windows overlooking front and side
BATHROOM
with vinyl flooring, localised tiling, bath with taps over and shower attachment, WC, hand basin with taps over and tiled splashback
WC
with tiled flooring, hand basin with mixer taps over, WC, glazed window to side
FIRST FLOOR
LANDING
with loft hatch
BEDROOM
4.16 m x 5.07 m (13'8" x 16'8")
with radiator, glazed sliding doors overlooking rear with Juliet balcony & views over Littlestone Golf Course
BEDROOM
4.51 m x 2.15 m (14'10" x 7'1")
with radiator, built in wardrobe, glazed window overlooking front with sea glimpses
BATHROOM
with vinyl flooring, tiling floor to ceiling, panelled bath with mixer tap over and shower attachment, hand basin with taps over, WC, Velux window, airing cupboard with shelving
OUTSIDE
The property enjoys a manageable low maintenance rear garden which is mainly laid to lawn with a patio seating area as well as a selection of planting all enjoying beautiful views over Littlestone golf course. A path to the side gives access to the front garden which is laid to lawn with a selection of planting & trees with parking for multiple cars behind a private gate.
Utilities, Rights, Easements & Risks
Utility Supplies
| Electricity | Ask Agent |
|---|---|
| Water | Ask Agent |
| Heating | Ask Agent |
| Broadband | Ask Agent |
| Sewerage | Ask Agent |
Rights & Restrictions
| Article 4 Area | Ask Agent |
|---|---|
| Listed property | Ask Agent |
| Restrictions | Ask Agent |
| Required access | Ask Agent |
| Rights of Way | Ask Agent |
Risks
| Flooded in last 5 years | Ask Agent |
|---|---|
| Flood defenses | Ask Agent |
| Flood sources | Ask Agent |



















