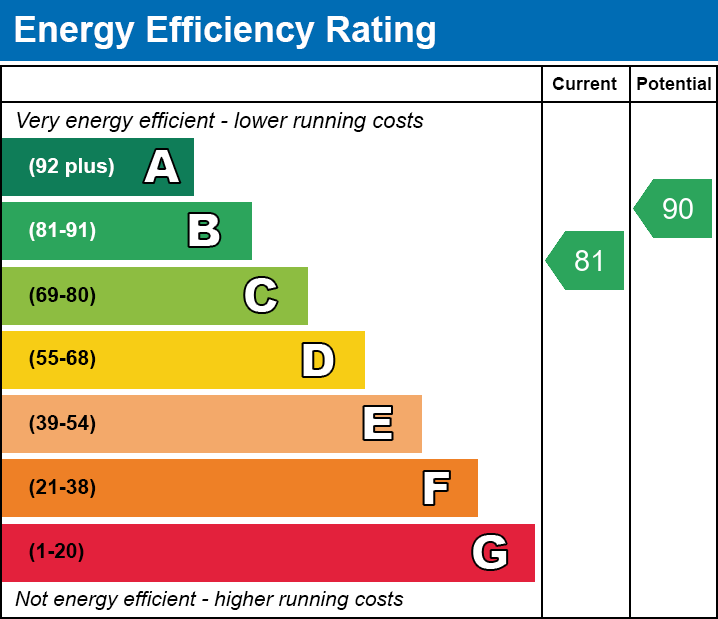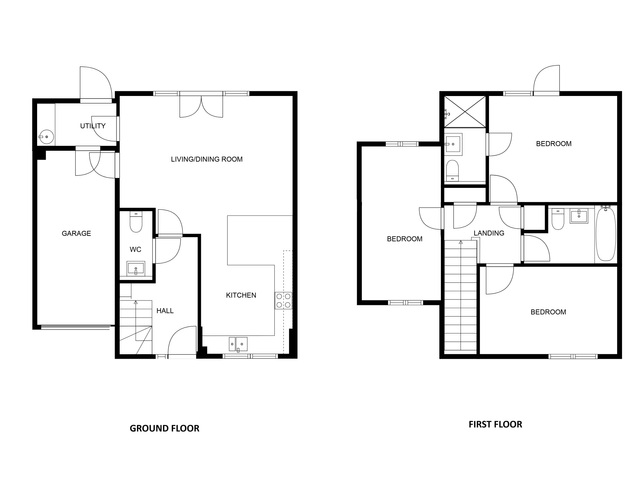Guide Price £399,995
3 beds 2 baths
Available
4 Swale Crescent, St. Marys Bay, Kent
Features
Summary
FINAL REMAINING UNIT
4 Swale Crescent is a three-bedroom home featuring a living/dining area, kitchen, W.C, utility room and garage on the ground floor. Upstairs, you'll find a main bedroom with an en-suite, a bathroom and two additional bedrooms. The property boasts a rear garden and a driveway for parking in front. Designed by the award-winning Hollaway Studios, The Peacocks Phase 2 offers a variety of two- and three-bedroom homes. The first phase, consisting of five-bedroom houses, was highly successful, with all units sold. The second phase includes an expanded selection of two, three, and four-bedroom residences. This development backs onto the beautiful Romney Marsh countryside and is within walking distance of the sandy beaches at St Mary’s Bay.
Description
FINAL REMAINING UNIT
4 Swale Crescent is a three-bedroom home featuring a living/dining area, kitchen, W.C, utility room and garage on the ground floor. Upstairs, you'll find a main bedroom with an en-suite, a bathroom and two additional bedrooms. The property boasts a rear garden and a driveway for parking in front. Designed by the award-winning Hollaway Studios, The Peacocks Phase 2 offers a variety of two- and three-bedroom homes. The first phase, consisting of five-bedroom houses, was highly successful, with all units sold. The second phase includes an expanded selection of two, three, and four-bedroom residences. This development backs onto the beautiful Romney Marsh countryside and is within walking distance of the sandy beaches at St Mary’s Bay.
The nearby village of Dymchurch features a handful of independent shops, a primary school, and a doctor's surgery. The area is known for its extensive sandy beach and breathtaking coastal walks. The historic Cinque Port town of Hythe is about a fifteen-minute drive away and offers several supermarkets, including Waitrose and Sainsbury's, as well as a diverse range of independent shops, pubs, and restaurants to suit all preferences. New Romney is roughly ten minutes by car and has a good selection of independent stores, a Sainsbury's, and a secondary school. Excellent road and rail links include the A259 Dymchurch Road, providing easy access to New Romney, Hythe, and Dymchurch by public transport or car. The M20 motorway and Channel Tunnel are reachable within a twenty-minute drive. High-speed rail services to London St Pancras are available from Ashford International (approximately thirty-five minutes) and Folkestone Central (around fifty minutes).
GROUND FLOOR
Upon entering the property, you are welcomed by an entrance hall featuring stylish Karndean wood-effect flooring. This area includes a practical storage alcove beneath the stairs and a radiator for added warmth. The open-plan living/kitchen/diner forms the heart of the home, showcasing the same wood-effect flooring throughout and divided into two distinct spaces. The living/dining area is designed for comfort, complete with a radiator and uPVC double-glazed doors that open to the rear garden, enhancing the flow of natural light.
The kitchen is modern and functional, equipped with a selection of high and low white cabinets, complemented by quality wood-effect laminate worktops. Features include an integrated fridge, freezer, and fan-assisted oven, as well as a four-ring induction hob with an extractor fan and glass splashback. The integrated dishwasher and washing machine add convenience, while the one-and-a-half bowl stainless steel sink with mixer taps overlooks the front through uPVC double-glazed windows. Adjacent to the kitchen, the utility room contains a radiator, a uPVC double-glazed door leading to the rear garden, and a low-level white cabinet with laminate worktop. It also offers space and plumbing for a washing machine, along with a one-bowl stainless steel sink.
The integral garage provides power, lighting, and an electric up-and-over door for easy access. Additionally, the ground floor features a convenient WC, showcasing Karndean wood-effect flooring, a wall-hung WC with a concealed cistern, and a stainless steel towel radiator. A hand basin with mixer taps and storage underneath, along with tasteful tiling, completes this space.
FIRST FLOOR
On the first floor, the landing grants access to two cupboards and a loft hatch for additional storage. The first bedroom is bright and inviting, featuring a radiator and uPVC double-glazed doors leading to a Juliet balcony overlooking the rear. The en-suite bathroom includes tile-effect Karndean flooring, a wall-hung WC with a concealed cistern, and a stainless steel towel radiator, along with a hand basin and a shower cubicle equipped with a rainfall shower and separate hand attachment, complemented by localised tiling.
The second bedroom is comfortable, offering a radiator and uPVC double-glazed windows facing the front. The third bedroom is light & airy, featuring a radiator and double glazed Velux windows that allow ample natural light with a further study with double Glazed Velux window. The family bathroom is well-appointed with tile-effect Karndean flooring, a WC with a concealed cistern, and a stainless steel towel radiator. It also includes a hand basin with mixer taps, a modern storage cabinet beneath, a large fitted mirror, and a panelled bath with mixer taps and a rainfall shower, along with a separate hand attachment and glass shower screen, complemented by localised tiling.
OUTSIDE
The property features a low-maintenance rear garden with a generous patio area, leading to a rear gate, along with sections on both sides that could be converted into lawn space. At the front, a convenient driveway provides ample parking.
ENTRANCE HALL
OPEN PLAN LIVING/KITCHEN/DINER
LIVING/DINING AREA
5.40 m x 4.56 m (17'9" x 15'0")
KITCHEN
2.83 m x 3.82 m (9'3" x 12'6")
UTILITY ROOM
2.96 m x 1.56 m (9'9" x 5'1")
INTEGRAL GARAGE
2.95 m x 6.01 m (9'8" x 19'9")
WC
LANDING
BEDROOM
3.39 m x 4.13 m (11'1" x 13'7")
EN-SUITE
BEDROOM
2.74 m x 4.33 m (9'0" x 14'2")
BEDROOM
2.96 m x 3.54 m (9'9" x 11'7")
STUDY
2.14 m x 2.96 m (7'0" x 9'9")
BATHROOM
Utilities, Rights, Easements & Risks
Utility Supplies
| Electricity | Ask Agent |
|---|---|
| Water | Ask Agent |
| Heating | Ask Agent |
| Broadband | Ask Agent |
| Sewerage | Ask Agent |
Rights & Restrictions
| Article 4 Area | Ask Agent |
|---|---|
| Listed property | Ask Agent |
| Restrictions | Ask Agent |
| Required access | Ask Agent |
| Rights of Way | Ask Agent |
Risks
| Flooded in last 5 years | Ask Agent |
|---|---|
| Flood defenses | Ask Agent |
| Flood sources | Ask Agent |
Additional Details
Map
EPC Charts

























