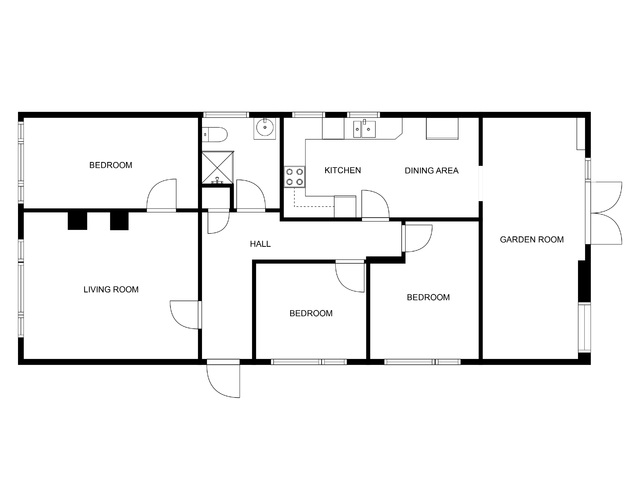Guide Price £405,000
3 beds 1 bath
Available
Woodland Way, Dymchurch, Romney Marsh, Kent
Features
Summary
A well-presented three bedroom detached bungalow residence within walking distance of the beach. The property boasts kitchen, a living room, three bedrooms, shower room and a garden room off the rear. Outside, the property enjoys a good size beautifully landscaped rear garden enjoying beautiful countryside views, a front garden with driveway for parking multiple cars. The property also benefits from gas-fired central heating, UPVC double glazed windows and external door.
Description
A well-presented three bedroom detached bungalow residence within walking distance of the beach. The property boasts kitchen, a living room, three bedrooms, shower room and a garden room off the rear. Outside, the property enjoys a good size beautifully landscaped rear garden enjoying beautiful countryside views, a front garden with driveway for parking multiple cars. The property also benefits from gas-fired central heating, UPVC double glazed windows and external door.
Situated on this popular residential development on the Dymchurch/Hythe border and within easy access of the beach. The pretty Cinque Port town of Hythe offers a good selection of independent shops together with Sainsbury's, Waitrose and Aldi stores; the town also has the historic Royal Military Canal running through the centre. Primary schooling is located in both the village of Dymchurch, which also offers a small selection of local shops, and in Hythe with Secondary schooling being available in nearby Saltwood. Both boys' & girls' grammar schools are available in Folkestone. The M20 Motorway, Channel Tunnel Terminal and Port of Dover are also easily accessed by car. Hi-speed rail services are available from Ashford International railway station with a travelling time of approximately 38 minutes to St Pancras London and from Folkestone West with a travelling time of approximately fifty minutes.
ENTRANCE HALL
with uPVC double glazed door, radiator, airing cupboard with shelving and housing hot water cylinder
LIVING ROOM
4.66 m x 3.60 m (15'3" x 11'10")
with uPVC double glazed windows overlooking front, feature fireplace with wooden mantle, radiator
BEDROOM
2.53 m x 4.88 m (8'4" x 16'0")
with uPVC double glazed windows overlooking front, radiator, built in wardrobe
KITCHEN
5.34 m x 2.56 m (17'6" x 8'5")
with vinyl flooring, a selection of low level kitchen cabinets, laminate worktops, localised tiling, uPVC double glazed windows overlooking side, space for tall fridge freezer, freestanding oven with four ring gas hob l over, freestanding washing machine, one and half bowl stainless steel sink with mixer tap over, wall mounted gas fired boiler, radiator
GARDEN ROOM
5.66 m x 2.48 m (18'7" x 8'2")
with uPVC double glazed windows overlooking rear garden, uPVC double glazed doors leading to rear garden
SHOWER ROOM
with tile effect flooring, uPVC double glazed frosted window, localised tiling, WC, hand basin with mixer tap over, shower cubicle, towel radiator
BEDROOM
2.74 m x 2.68 m (9'0" x 8'10")
with uPVC double glazed window to side, radiator
BEDROOM
2.74 m x 3.03 m (9'0" x 9'11")
with uPVC double glazed window to side, radiator
OUTSIDE
The property enjoys a beautifully landscaped rear garden with patio leading onto a section that is laid to lawn with a selection of planting to borders. To the rear there is a raised deck seating area which takes full advantage of the countryside views with there also having the added benefit of a shed. Side access is available down both sides of the property. To the front there is section laid to shingle, a driveway with parking for multiple cars.
Utilities, Rights, Easements & Risks
Utility Supplies
| Electricity | Ask Agent |
|---|---|
| Water | Ask Agent |
| Heating | Ask Agent |
| Broadband | Ask Agent |
| Sewerage | Ask Agent |
Rights & Restrictions
| Article 4 Area | Ask Agent |
|---|---|
| Listed property | Ask Agent |
| Restrictions | Ask Agent |
| Required access | Ask Agent |
| Rights of Way | Ask Agent |
Risks
| Flooded in last 5 years | Ask Agent |
|---|---|
| Flood defenses | Ask Agent |
| Flood sources | Ask Agent |

















