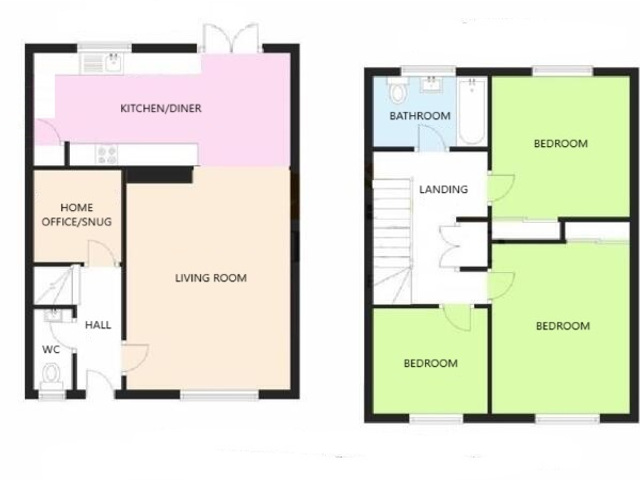Guide Price £299,995
3 beds 1 bath
Available
Taylors Lane, St. Marys Bay, Romney Marsh, Kent
Features
Summary
An immaculately presented three bedroom semi detached house which has been refurbished throughout by the current owners offering a selection of modern features throughout. The property comprises of an entrance hall, living room, kitchen/diner, understairs den/potential home office & WC to the ground floor with the first floor enjoying three bedrooms (two of which have built in wardrobes), bathroom & a landing. The property has a low maintenance landscaped rear garden with shed & brick-built store room with the front mainly being laid to lawn.
Description
An immaculately presented three bedroom semi detached house which has been refurbished throughout by the current owners offering a selection of modern features throughout. The property comprises of an entrance hall, living room, kitchen/diner, understairs den/potential home office & WC to the ground floor with the first floor enjoying three bedrooms (two of which have built in wardrobes), bathroom & a landing. The property has a low maintenance landscaped rear garden with shed & brick-built store room with the front mainly being laid to lawn.
Situated in a residential area within level walking distance of sandy beaches and the Romney, Hythe and Dymchurch light railway. St Mary's Bay offers a small selection of local shops together with Public House and the Levin Club. The larger town of New Romney is approximately 10 minutes away by car and offers further shopping facilities and amenities including a Sainsbury's store and both Secondary and Primary schooling, further Primary schooling is also available in Dymchurch. Dymchurch also offers a small selection of shops together with a Tesco mini store. The larger Cinque Port town of Hythe is approximately 20 minutes by car and offers a far greater selection of independent shops together with Sainsbury's, Aldi and Waitrose stores. The historic Royal Military Canal also runs through the centre of the town and Hythe enjoys and unspoilt seafront. The M20 Motorway, Channel Tunnel Terminal and Port of Dover are also easily accessed by car. High-speed rail services are available from both Ashford and Folkestone with travelling times of approximately 30 minutes and 50 minutes respectively.
GROUND FLOOR
ENTRANCE HALL
with uPVC double glazed front door, herringbone wood effect vinyl flooring, radiator
LIVING ROOM
4.70 m x 3.66 m (15'5" x 12'0")
with uPVC double glazed window overlooking front, two radiators, opening into
KITCHEN/DINING ROOM
5.74 m x 2.57 m (18'10" x 8'5")
with herringbone wood effect vinyl flooring, selection of high & low modern kitchen cabinets with concealed lighting, laminate worktops, tiled splashbacks, one bowl stainless steel sink with mixer tap over, four ring gas hob with extractor fan over, integrated fan assisted oven, integrated fridge/freezer, built in cupboard housing gas & electric meters & consumer unit, integrated slimline dishwasher, space & plumbing for washing machine & tumble dryer, uPVC double glazed windows overlooking rear garden, two radiators, uPVC double glazed French doors leading to rear garden
DEN/POTENTIAL HOME OFFICE (Understairs Room)
with power & lighting
WC
with uPVC double glazed frosted window, WC, hand basin with mixer taps over & storage cupboard under, heated towel radiator, localised tiling
FIRST FLOOR
LANDING
with double width airing cupboard with shelving & radiator, loft hatch with fitted loft ladder (Worcester Bosch gas fired combination boiler is fitted in the loft)
BEDROOM
3.86 m x 3.07 m (12'8" x 10'1")
with uPVC double glazed window overlooking front, built in wardrobes with sliding doors, radiator
BEDROOM
3.17 m x 3.07 m (10'5" x 10'1")
with uPVC double glazed window overlooking rear garden & countryside, built in wardrobes with sliding doors, radiator
BEDROOM
2.54 m x 2.34 m (8'4" x 7'8")
with uPVC double glazed window overlooking front, radiator
BATHROOM
with modern tiling floor to ceiling, WC, panelled bath with mixer taps, Triton electric shower over & glass shower screen, uPVC double glazed frosted window, heated towel radiator, hand basin with mixer taps over & modern storage cabinet under
OUTSIDE
The property enjoys a low maintenance landscaped rear garden with porcelain patio seating area leading off from the kitchen diner with a planted border, a brick block path gives access further patio seating area to the rear as well as a gate. The rear garden has the added benefit of a shed & brick-built storage room, both with power & lighting. A side path leads to the front of the property which is mainly laid to lawn with a gravelled border & selection of planting offering potential to brick block and create additional parking which has been done by neighbouring properties.
Utilities, Rights, Easements & Risks
Utility Supplies
| Electricity | Ask Agent |
|---|---|
| Water | Ask Agent |
| Heating | Ask Agent |
| Broadband | Ask Agent |
| Sewerage | Ask Agent |
Rights & Restrictions
| Article 4 Area | Ask Agent |
|---|---|
| Listed property | Ask Agent |
| Restrictions | Ask Agent |
| Required access | Ask Agent |
| Rights of Way | Ask Agent |
Risks
| Flooded in last 5 years | Ask Agent |
|---|---|
| Flood defenses | Ask Agent |
| Flood sources | Ask Agent |




















